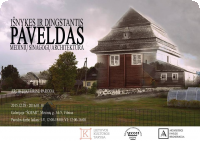The Jewish Culture and Information Center’s Shofar Gallery (Mėsinių g. 3a/5, Vilnius) will host an exhibition of three-dimensional architectural models called “A Disappearing Legacy: The Architecture of Wooden Synagogues” opening at 6:00 P.M. on Friday, December 18, 2015.
The cultural heritage educational project was the unique idea of the architect Aurimas Širvys. Protection and adaptation of wooden synagogues is one of the most urgent problems in wooden-building heritage protection. This project will attempt to bring public attention to the documentation of wooden heritage using the latest computer modeling tools and to present non-invasive techniques for restoring damaged heritage sites.
The group of architects, archaeologists, heritage specialists and historians gather by the project’s initiator have prepared detailed 3-D reconstructions and architectural plans of surviving wooden synagogues and ruins of wooden synagogues using computer graphics, archival documents and visual material including photographs, floor plans and drawings from the end of the 19th century into the early 20th century, reconstructing the former architecture and decorative elements.
The exhibit is to cover ten wooden synagogues: the Alanta, Jurbarkas, Kaltinėnai, Kurkliai, Pakruojas, Seda, Šaukėnai, Valkininkai, Vilkaviškis and Žiežmariai synagogues. Three-dimensional models will represent the synagogues with text and visual material in Lithuanian and English prepared by architect Marija Rupeikienė, PhD.
The exhibit will run till January 18, 2016. The project is being financed by the Lithuanian Cultural Support Fund and the Jewish Culture and Information Center.


