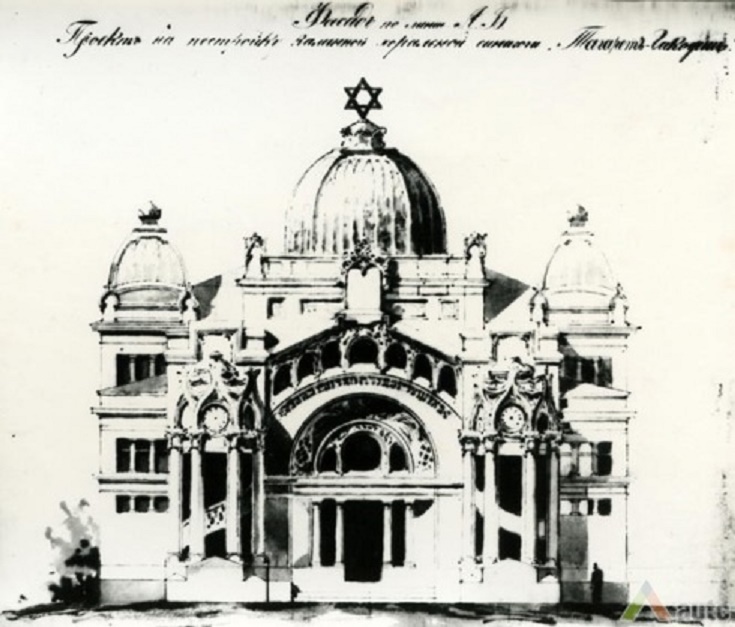
Preliminary design
bernardinai.lt
Marija Rupeikienė on the webpage autc.lt writes: “It is a compact space something like a cube with a cupola, constructed of bright yellow bricks with two unplastered façades and a tin roof. The building has two storeys, a basement and three small one-storey side buildings in the corners. The floor plan isn’t standard, with a many-cornered outer shape with steps, with an elongated entrance-way, stairs built on protruding sides and auxiliary spaces: the second storey is surrounded on three sides by a gallery. The main façade on the north east side facing the street is plastered with horizontal indentations. The two-storey portion dominates with short one-storey side constructions hugging it. Protrusions mark the sides of the two-storey portion while an elongated entrance-way in the interior leads to a half-rounded ark with a triangular shield bearing an image of the Ten Commandments on inscribed on stone tablets.”
In 1899 the leadership of the synagogue acquired a plot of land on Zawalna, now Pylimo street.
In 1902 architect Dovid Rozenhaus drafted blueprints for the synagogue.
Full story in Lithuanian here.


